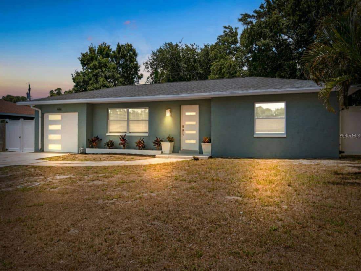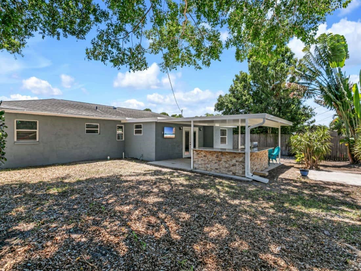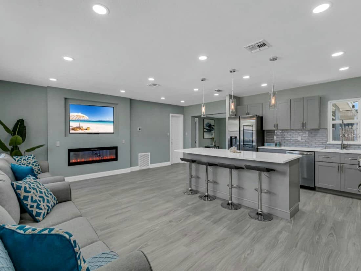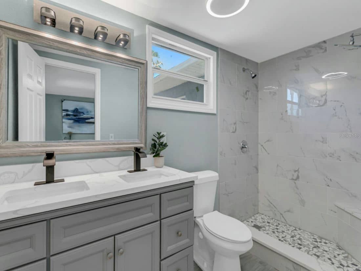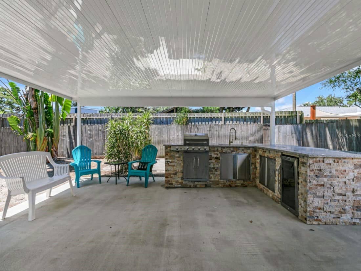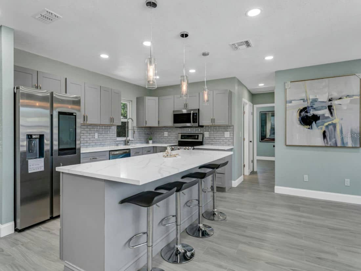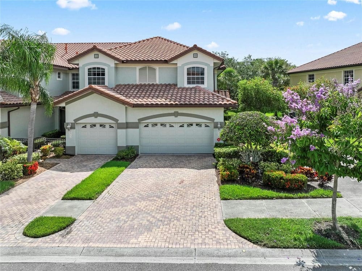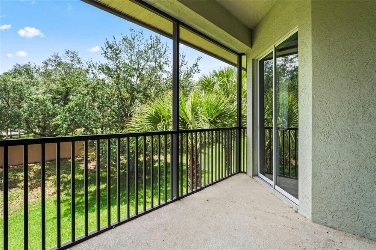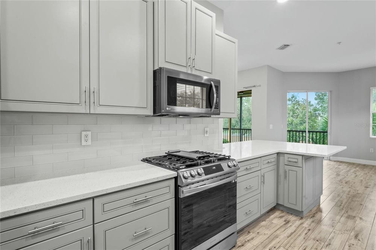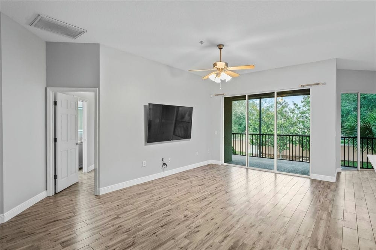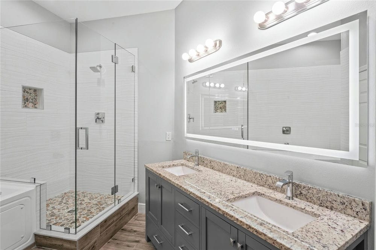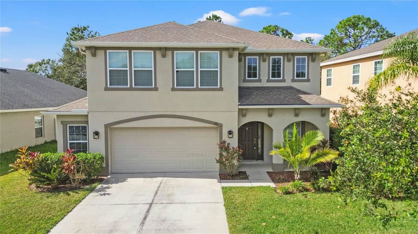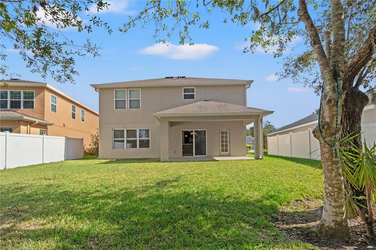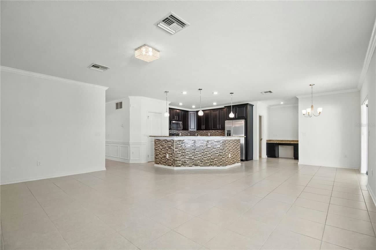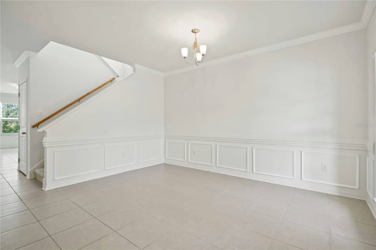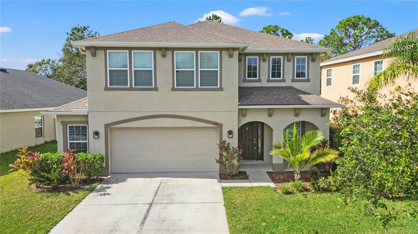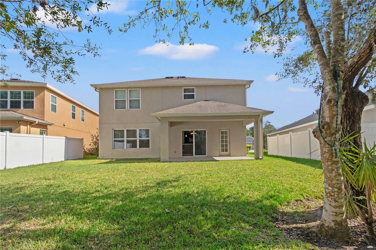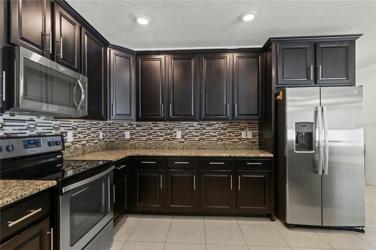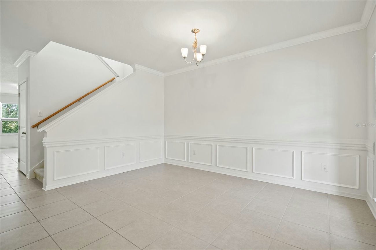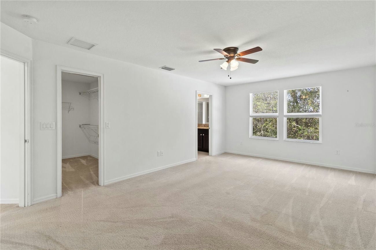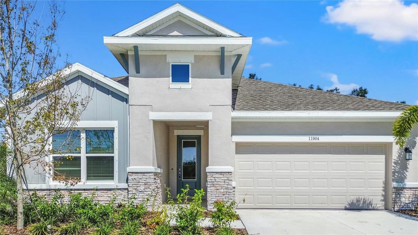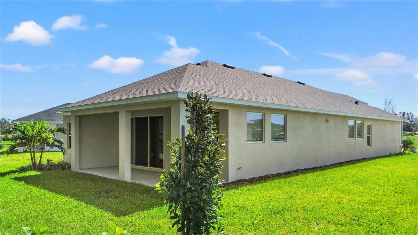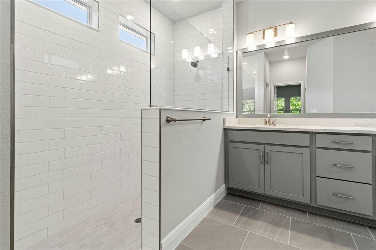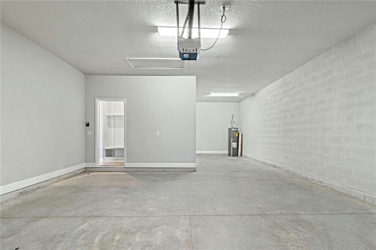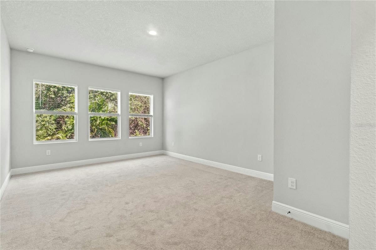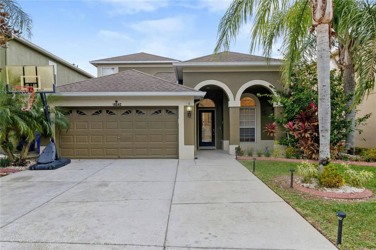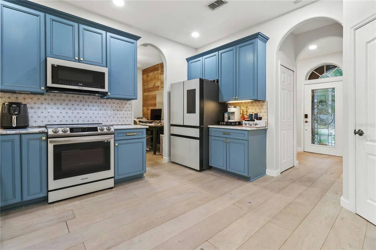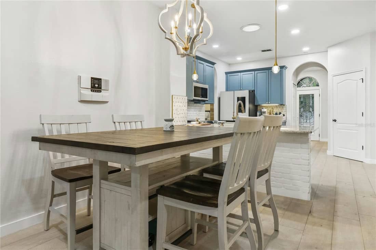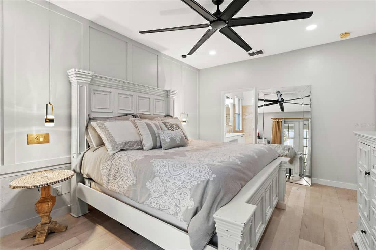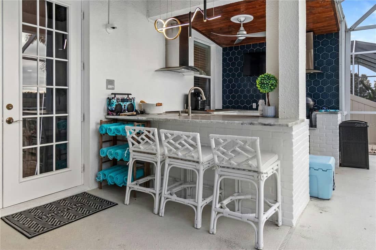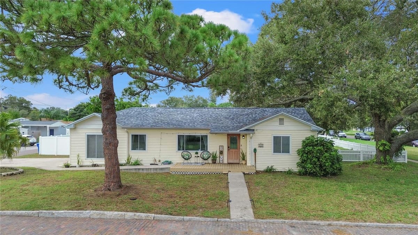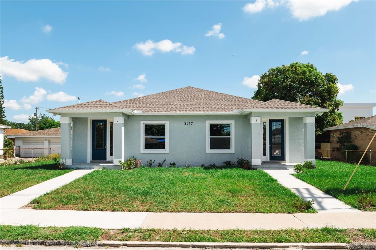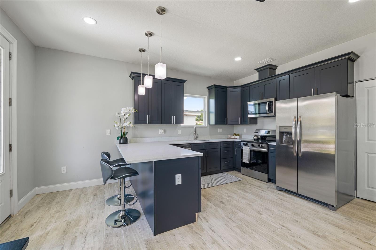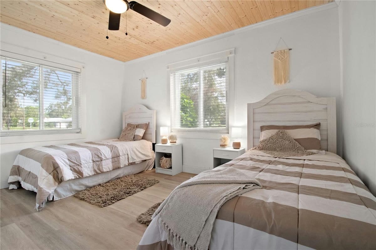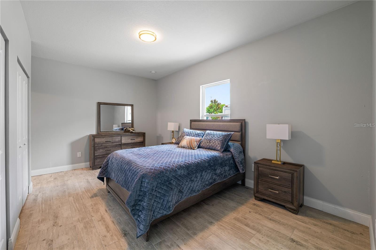11491 59TH TERRACE, SEMINOLE, Florida 33772
11491 59TH TERRACE, SEMINOLE, Florida 33772
$
3,000
Nestled in the heart of Seminole, FL, this 3/2 block home is a gem! Its prime location offers proximity to beaches, entertainment, and all that Pinellas County has to offer. Meticulously maintained, the home boasts newer interior and exterior paint, creating a vibrant atmosphere. The spacious living room, seamlessly connected to the kitchen, is perfect for gatherings. Don't overlook the fenced backyard housing an outdoor kitchen—an ideal retreat. With a 1-car garage and numerous desirable features, this fully furnished home is a must-see! PET FRIENDLY!
Overview
Purpose:
Leased
Rent Price:
$
3,000
Bedrooms:
3
Bathrooms:
2
Garages:
1
Interior Details
Equipped Kitchen
Map
Missing address
Similar Properties
Live in luxury in this gorgeous 4-bedroom, 2-bathroom townhome, nestled within Miramar Lagoons gated community. This beautiful end-unit boasts an open-concept design that maximizes space and natural light, creating a welcoming atmosphere from the moment you step inside.
Bedrooms:
4
Bathrooms:
2
Available now for $2850 a month
Discover this immaculate PET FRIENDLY 2-story home, perfectly designed for comfort and style, offering 4 spacious bedrooms, 2.5 bathrooms, and 2,722 sq. ft. of living space in a picturesque conservation setting. There is a BONUS ROOM that can be used as a 5th bedroom or an office. With plenty of natural light, the open floor plan boasts elegant details like crown molding, beautiful light fixtures, and a stunning gourmet kitchen. The kitchen is a showstopper with granite countertops, a large island with breakfast bar, espresso cabinetry, a glass subway tile backsplash, and top-of-the-line stainless steel appliances. Upstairs, all bedrooms await, including a luxurious master suite with an extended walk-in closet and a spa-like en-suite featuring a dual vanity and a HUGE walk-in shower. Step outside to enjoy the peaceful covered patio overlooking lush conservation views, perfect for unwinding. The oversized 2-car garage adds practicality, while the vibrant community offers a pool, park, and basketball courts. Schedule your private tour today!
Discover this immaculate PET FRIENDLY 2-story home, perfectly designed for comfort and style, offering 4 spacious bedrooms, 2.5 bathrooms, and 2,722 sq. ft. of living space in a picturesque conservation setting. There is a BONUS ROOM that can be used as a 5th bedroom or an office.
Bedrooms:
4
Bathrooms:
2.5
Size:
2722Sq Ft
Welcome to the highly desirable community of North River Ranch! This brand new, never lived in home, is now available for rent. It features 4 bedrooms, 3 bathrooms, a study, and a oversized garage that will comfortably fit 3 vehicles.
More Properties
Gorgeous farm house style home is available for rent in the Ballantrae community! With over $100k in renovations, this beautiful home has amazing features for you to enjoy! 5 bedrooms, 3 full baths, 2 car garage, office, upstairs loft, saltwater pool, outdoor kitchen, and more! The home as brand new engineered hardwood floors, new tile in bathrooms, granite countertops, fresh interior paint, custom accent walls, new outdoor kitchen, new fixtures, and so much more.
Bedrooms:
5
Bathrooms:
3
Live in luxury in this gorgeous 4-bedroom, 2-bathroom townhome, nestled within Miramar Lagoons gated community. This beautiful end-unit boasts an open-concept design that maximizes space and natural light, creating a welcoming atmosphere from the moment you step inside.
Bedrooms:
4
Bathrooms:
2
Available now for $2850 a month
Discover this immaculate PET FRIENDLY 2-story home, perfectly designed for comfort and style, offering 4 spacious bedrooms, 2.5 bathrooms, and 2,722 sq. ft. of living space in a picturesque conservation setting. There is a BONUS ROOM that can be used as a 5th bedroom or an office. With plenty of natural light, the open floor plan boasts elegant details like crown molding, beautiful light fixtures, and a stunning gourmet kitchen. The kitchen is a showstopper with granite countertops, a large island with breakfast bar, espresso cabinetry, a glass subway tile backsplash, and top-of-the-line stainless steel appliances. Upstairs, all bedrooms await, including a luxurious master suite with an extended walk-in closet and a spa-like en-suite featuring a dual vanity and a HUGE walk-in shower. Step outside to enjoy the peaceful covered patio overlooking lush conservation views, perfect for unwinding. The oversized 2-car garage adds practicality, while the vibrant community offers a pool, park, and basketball courts. Schedule your private tour today!
Discover this immaculate PET FRIENDLY 2-story home, perfectly designed for comfort and style, offering 4 spacious bedrooms, 2.5 bathrooms, and 2,722 sq. ft. of living space in a picturesque conservation setting. There is a BONUS ROOM that can be used as a 5th bedroom or an office.
Bedrooms:
4
Bathrooms:
2.5
Size:
2722Sq Ft
Welcome to the highly desirable community of North River Ranch! This brand new, never lived in home, is now available for rent. It features 4 bedrooms, 3 bathrooms, a study, and a oversized garage that will comfortably fit 3 vehicles.
This stunning, pet-friendly, fully furnished home is now available for rent! With 4 bedrooms, 2 bathrooms, a living room, family room, bar area, flex/office space, and more, this spacious home provides plenty of room for comfort and entertaining. Nestled in a prime location, it offers convenient access to Downtown St. Pete, Gulfport, Pasadena, Treasure Island, St. Pete Beaches, and some of the best shopping, dining, and entertainment the area has. The large, fully fenced yard is perfect for your pets to enjoy.

