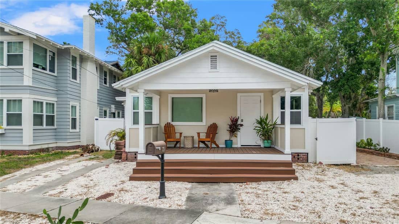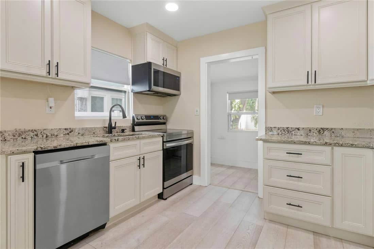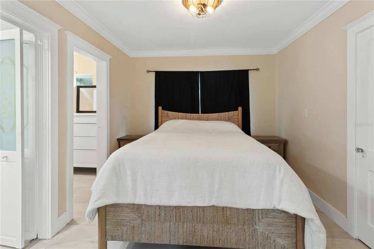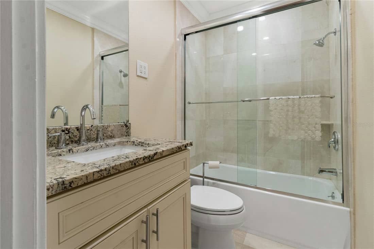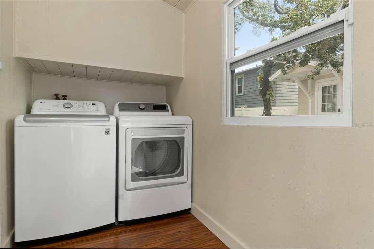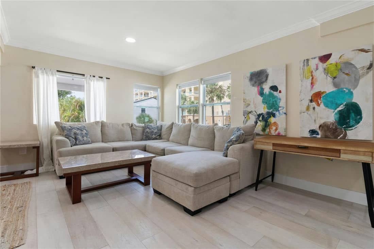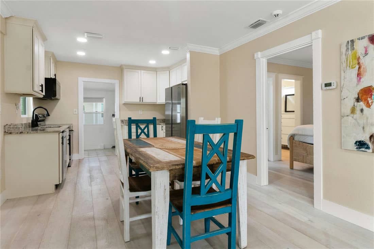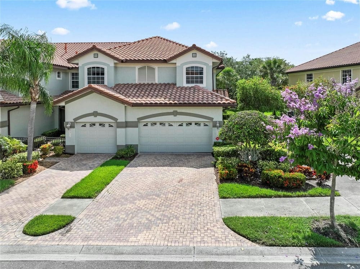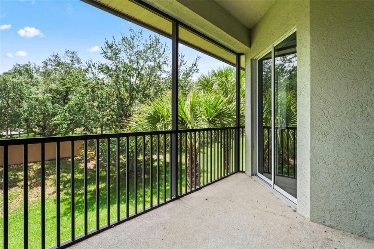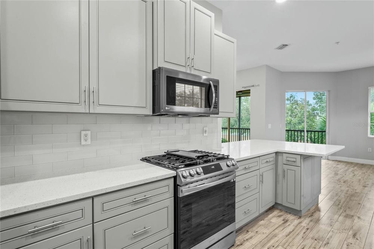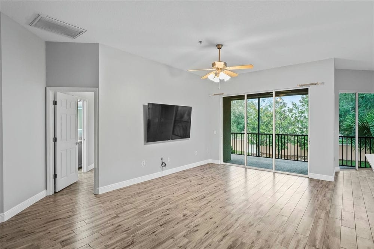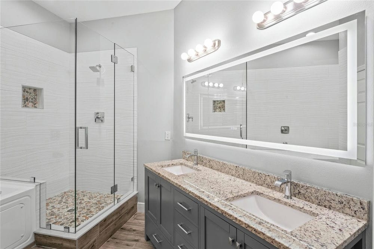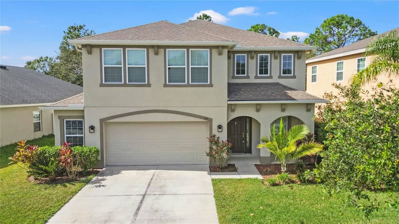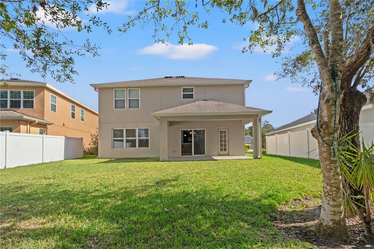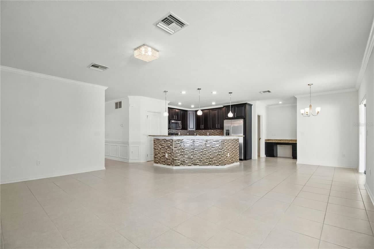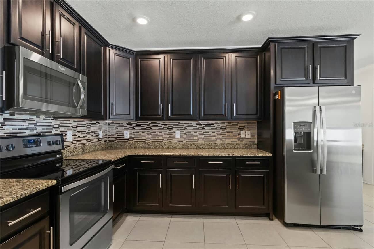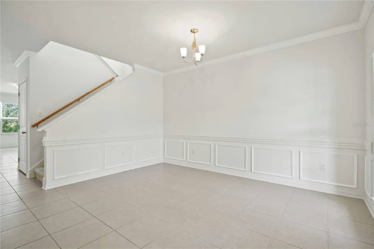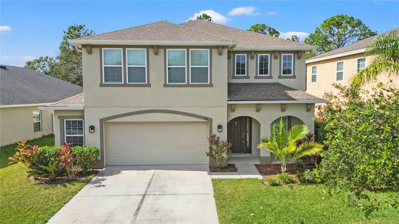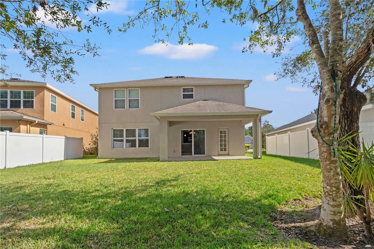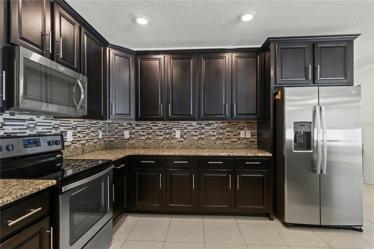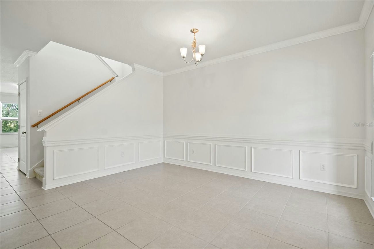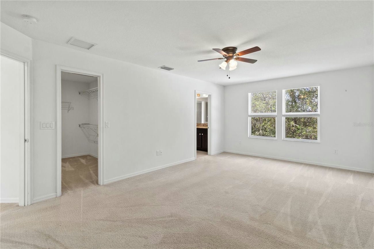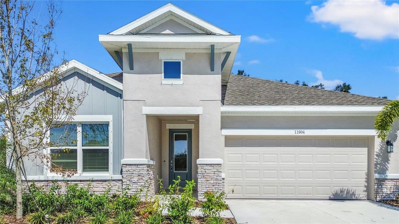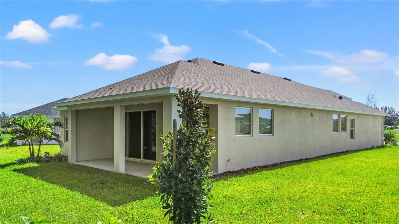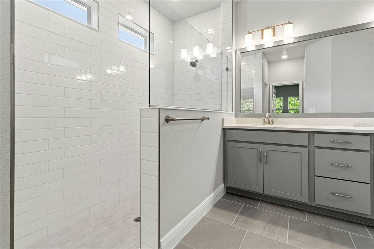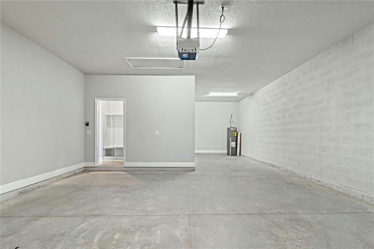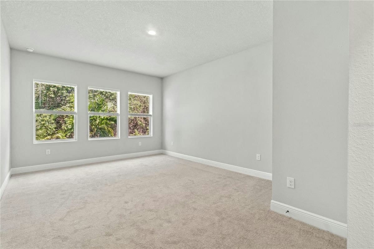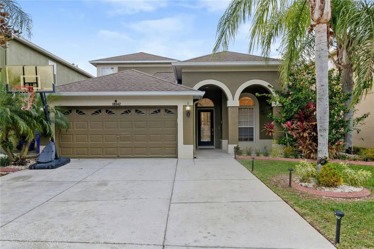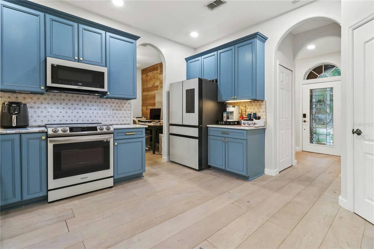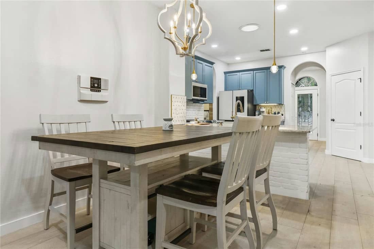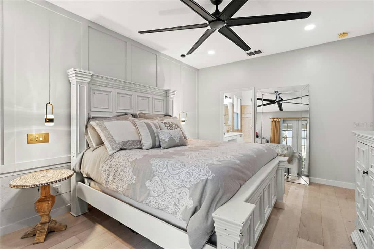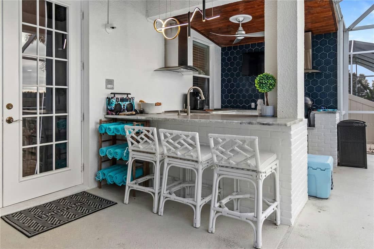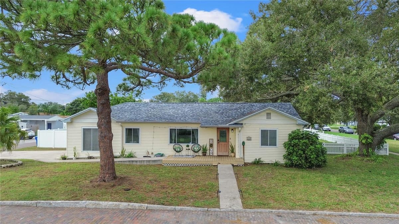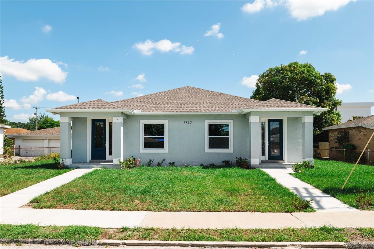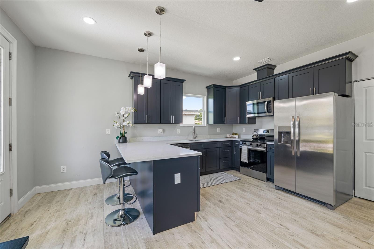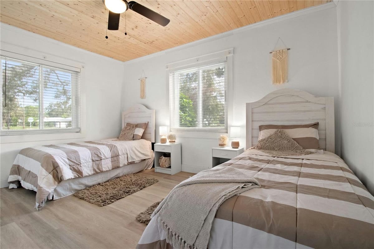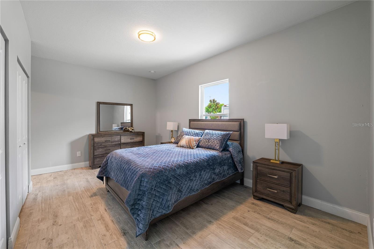609 N OSCEOLA AVENUE, CLEARWATER, Florida 33755
609 N OSCEOLA AVENUE, CLEARWATER, Florida 33755
$
1,900
Welcome to this adorable fully renovated and fully furnished cottage home! It features one bedroom, two full bathrooms, stainless steel appliances, laundry room with washer/dryer, and offers an open floor plan. 2 minutes from Coachman Park and the new amphitheater in the heart of Downtown Clearwater. It’s also just steps away from the Francis Wilson Playhouse, Clearwater Tides Marina, and bike trails. Minutes away from the beach! Don’t miss out on this amazing home, schedule your showing today! Note: There is also 2 studios behind this main home, they are available for rent separately.
Overview
Purpose:
Leased
Rent Price:
$
1,900
Bedrooms:
1
Bathrooms:
2
Interior Details
Equipped Kitchen
Map
Missing address
Similar Properties
Live in luxury in this gorgeous 4-bedroom, 2-bathroom townhome, nestled within Miramar Lagoons gated community. This beautiful end-unit boasts an open-concept design that maximizes space and natural light, creating a welcoming atmosphere from the moment you step inside.
Bedrooms:
4
Bathrooms:
2
Available now for $2850 a month
Discover this immaculate PET FRIENDLY 2-story home, perfectly designed for comfort and style, offering 4 spacious bedrooms, 2.5 bathrooms, and 2,722 sq. ft. of living space in a picturesque conservation setting. There is a BONUS ROOM that can be used as a 5th bedroom or an office. With plenty of natural light, the open floor plan boasts elegant details like crown molding, beautiful light fixtures, and a stunning gourmet kitchen. The kitchen is a showstopper with granite countertops, a large island with breakfast bar, espresso cabinetry, a glass subway tile backsplash, and top-of-the-line stainless steel appliances. Upstairs, all bedrooms await, including a luxurious master suite with an extended walk-in closet and a spa-like en-suite featuring a dual vanity and a HUGE walk-in shower. Step outside to enjoy the peaceful covered patio overlooking lush conservation views, perfect for unwinding. The oversized 2-car garage adds practicality, while the vibrant community offers a pool, park, and basketball courts. Schedule your private tour today!
Discover this immaculate PET FRIENDLY 2-story home, perfectly designed for comfort and style, offering 4 spacious bedrooms, 2.5 bathrooms, and 2,722 sq. ft. of living space in a picturesque conservation setting. There is a BONUS ROOM that can be used as a 5th bedroom or an office.
Bedrooms:
4
Bathrooms:
2.5
Size:
2722Sq Ft
Welcome to the highly desirable community of North River Ranch! This brand new, never lived in home, is now available for rent. It features 4 bedrooms, 3 bathrooms, a study, and a oversized garage that will comfortably fit 3 vehicles.
More Properties
Gorgeous farm house style home is available for rent in the Ballantrae community! With over $100k in renovations, this beautiful home has amazing features for you to enjoy! 5 bedrooms, 3 full baths, 2 car garage, office, upstairs loft, saltwater pool, outdoor kitchen, and more! The home as brand new engineered hardwood floors, new tile in bathrooms, granite countertops, fresh interior paint, custom accent walls, new outdoor kitchen, new fixtures, and so much more.
Bedrooms:
5
Bathrooms:
3
Live in luxury in this gorgeous 4-bedroom, 2-bathroom townhome, nestled within Miramar Lagoons gated community. This beautiful end-unit boasts an open-concept design that maximizes space and natural light, creating a welcoming atmosphere from the moment you step inside.
Bedrooms:
4
Bathrooms:
2
Available now for $2850 a month
Discover this immaculate PET FRIENDLY 2-story home, perfectly designed for comfort and style, offering 4 spacious bedrooms, 2.5 bathrooms, and 2,722 sq. ft. of living space in a picturesque conservation setting. There is a BONUS ROOM that can be used as a 5th bedroom or an office. With plenty of natural light, the open floor plan boasts elegant details like crown molding, beautiful light fixtures, and a stunning gourmet kitchen. The kitchen is a showstopper with granite countertops, a large island with breakfast bar, espresso cabinetry, a glass subway tile backsplash, and top-of-the-line stainless steel appliances. Upstairs, all bedrooms await, including a luxurious master suite with an extended walk-in closet and a spa-like en-suite featuring a dual vanity and a HUGE walk-in shower. Step outside to enjoy the peaceful covered patio overlooking lush conservation views, perfect for unwinding. The oversized 2-car garage adds practicality, while the vibrant community offers a pool, park, and basketball courts. Schedule your private tour today!
Discover this immaculate PET FRIENDLY 2-story home, perfectly designed for comfort and style, offering 4 spacious bedrooms, 2.5 bathrooms, and 2,722 sq. ft. of living space in a picturesque conservation setting. There is a BONUS ROOM that can be used as a 5th bedroom or an office.
Bedrooms:
4
Bathrooms:
2.5
Size:
2722Sq Ft
Welcome to the highly desirable community of North River Ranch! This brand new, never lived in home, is now available for rent. It features 4 bedrooms, 3 bathrooms, a study, and a oversized garage that will comfortably fit 3 vehicles.
This stunning, pet-friendly, fully furnished home is now available for rent! With 4 bedrooms, 2 bathrooms, a living room, family room, bar area, flex/office space, and more, this spacious home provides plenty of room for comfort and entertaining. Nestled in a prime location, it offers convenient access to Downtown St. Pete, Gulfport, Pasadena, Treasure Island, St. Pete Beaches, and some of the best shopping, dining, and entertainment the area has. The large, fully fenced yard is perfect for your pets to enjoy.

